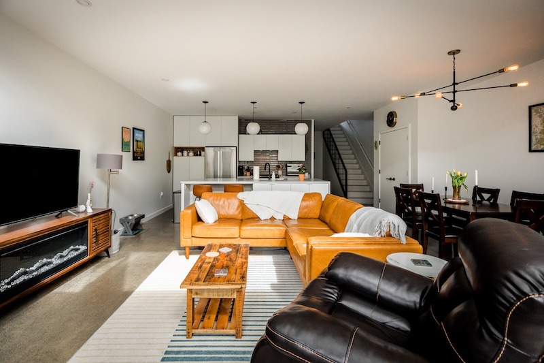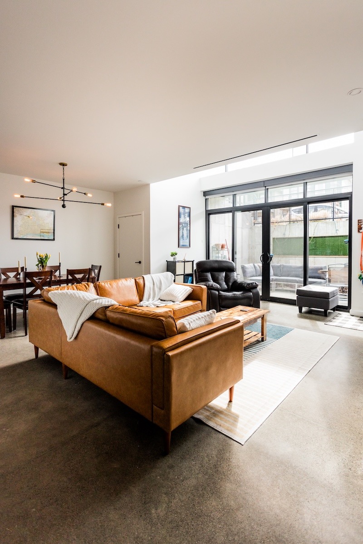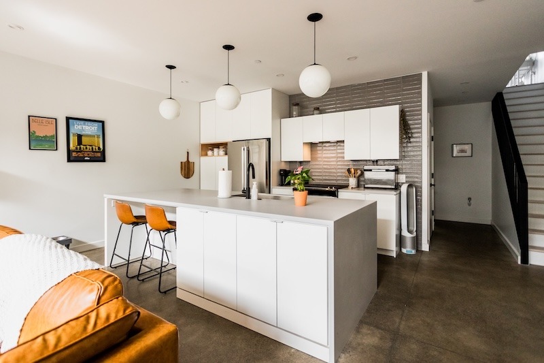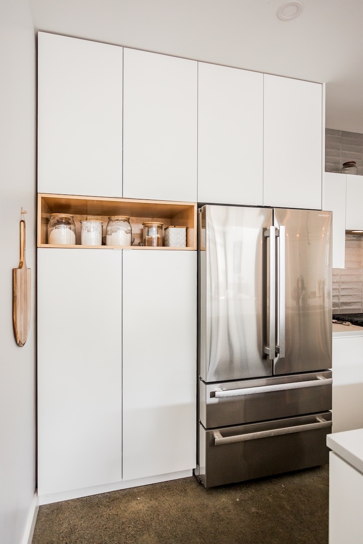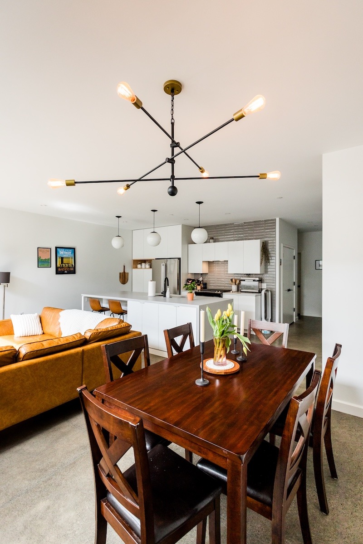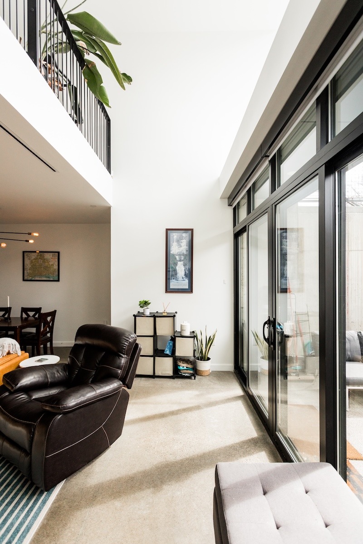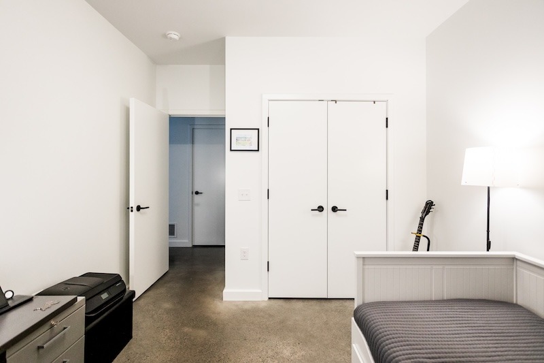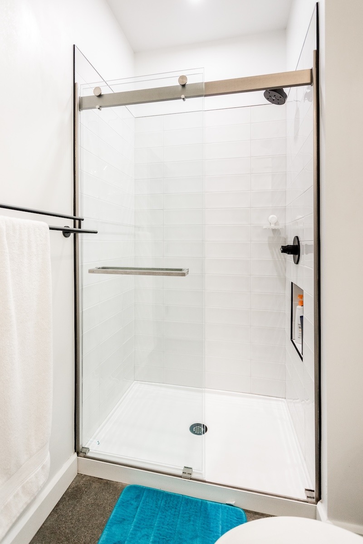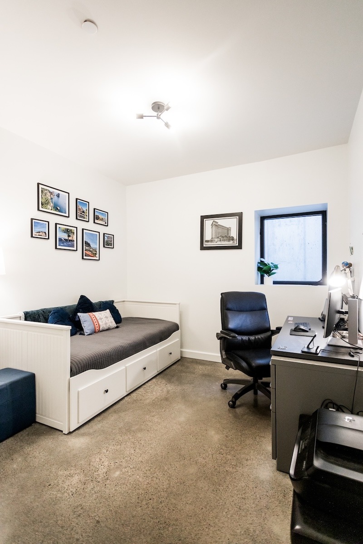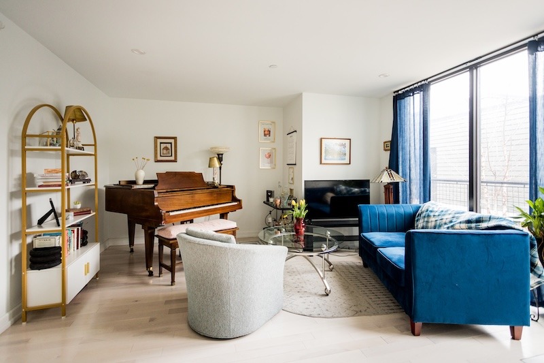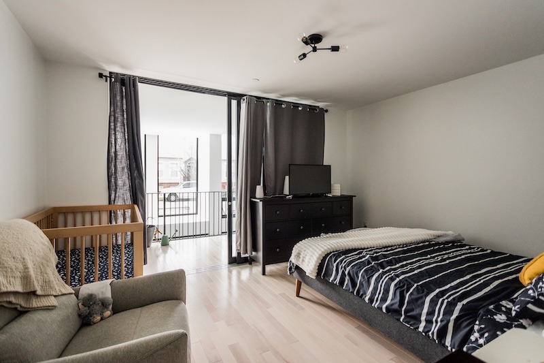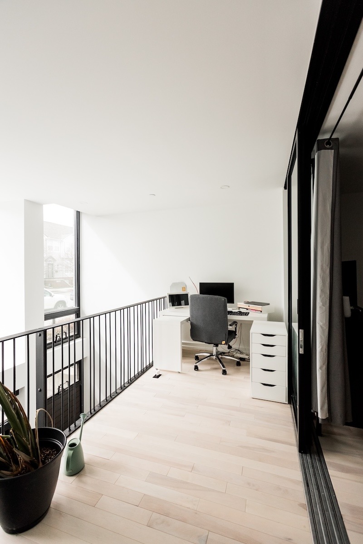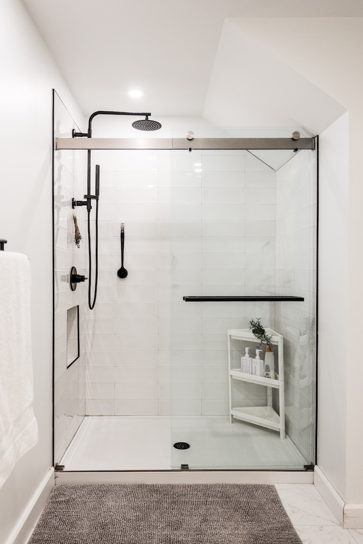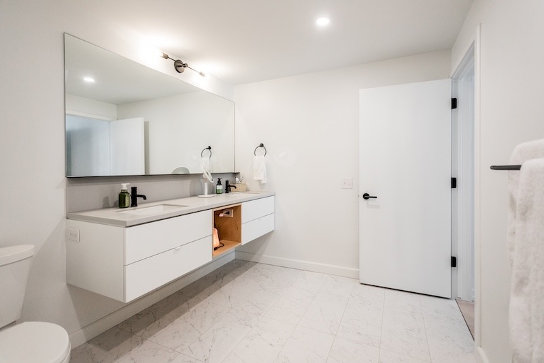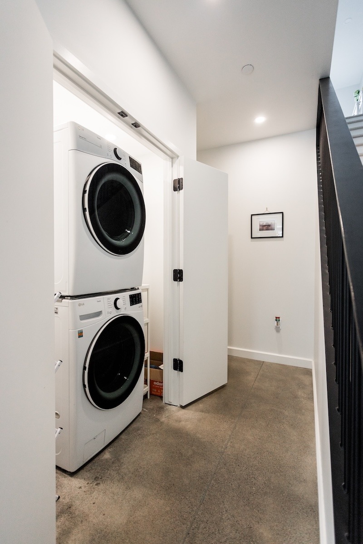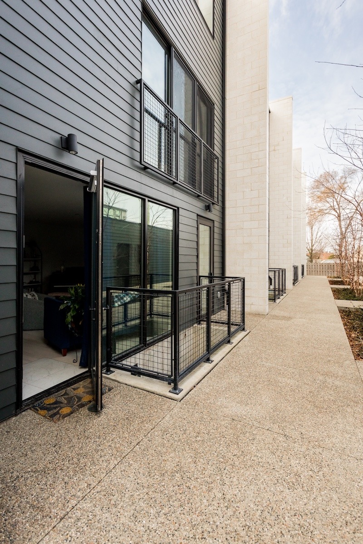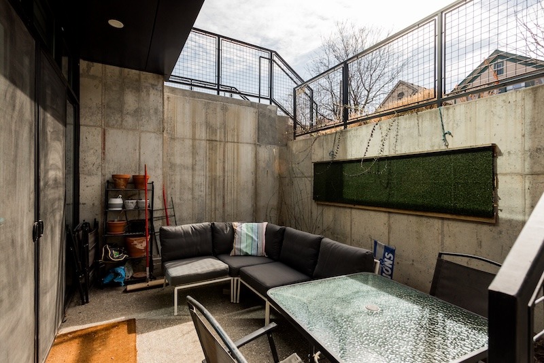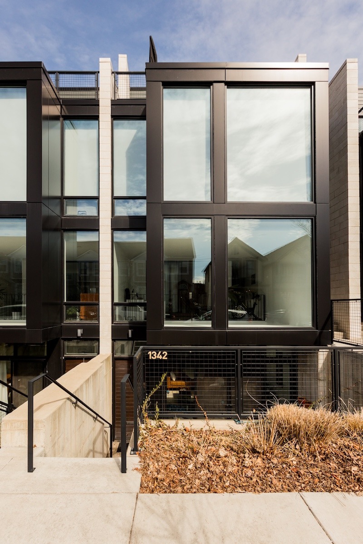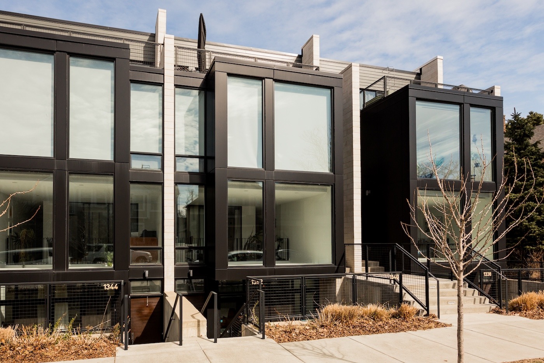
1342 Bagley Street
Details
3 Bedrooms 2 Baths 2,016 Square Feet Built In 2021Lauren Bruyninga
313 963 9891
lauren@oconnordetroit.com
Ryan Cooley
313 963 9891
ryan@oconnordetroit.com
Full of interesting architectural detail inside and out, this light-filled three-bedroom lower-level unit is part of the Bagley 10—a beautiful bespoke condo development in historic Corktown designed by Detroit-based Christian Hurttienne Architects. This expansive two-story unit offers a fluid walk-up/walk-down experience with thoughtful modern design at every turn and floor-to-ceiling windows that flood the space with natural light. The first floor consists of a large living space adjacent to a cozy patio space; two ample bedrooms; a full bathroom; and a beautiful kitchen with custom fabricated millwork cabinetry, carefully selected fixtures, ceramic tile and high-end appliances (including gas stove and direct hood ventilation—rare for a condo). Primary suite consists of a large bedroom, a huge walk-in closet and a full bath with sleek modern fixtures. Additionally, the primary suite offers two flex spaces: a mezzanine space and additional space with direct outdoor access (to the garage) for a den, library or office. Quality, beautiful finishes include open-slatted floating staircase, polished concrete floors, automated window shades, and light and bright hardwood flooring. Located in the highly walkable, community-centric Corktown neighborhood with easy access to Michigan Central Station and the sprawling Ford Campus, as well as countless restaurants, shops, bars, and parks, including the Ralph C. Wilson, Jr. Centennial Park and Southwest Greenway. Newer systems, including a tankless water heater. One-car garage parking space, plus an additional secured spot behind.
