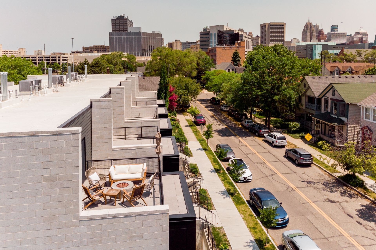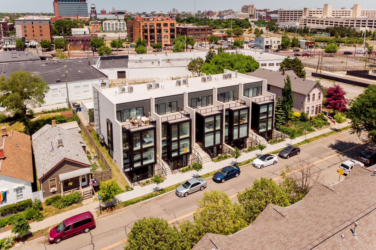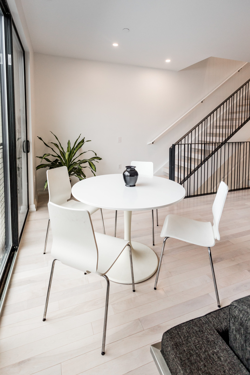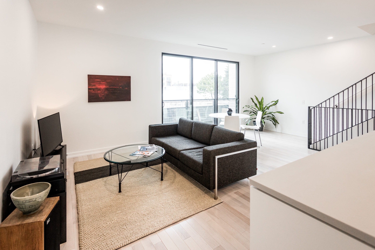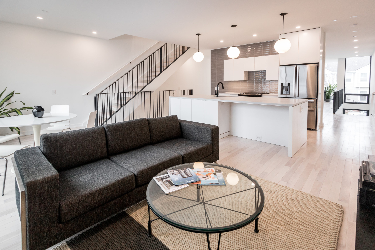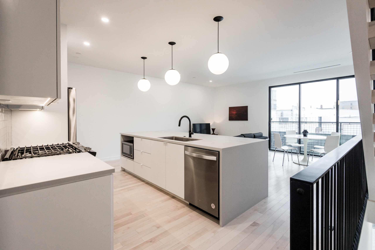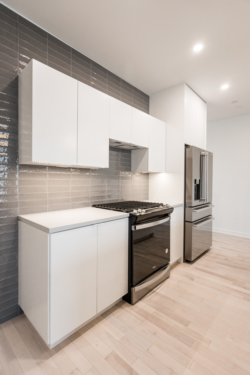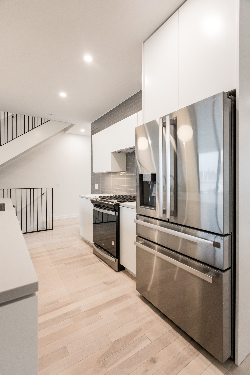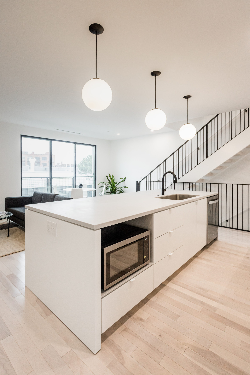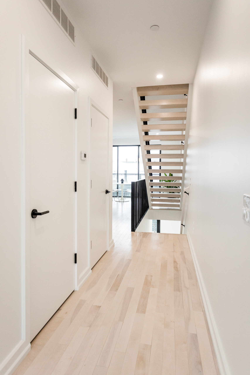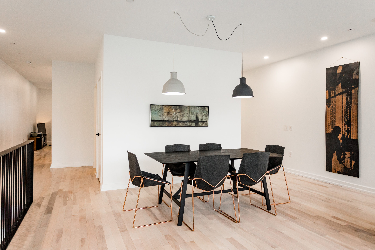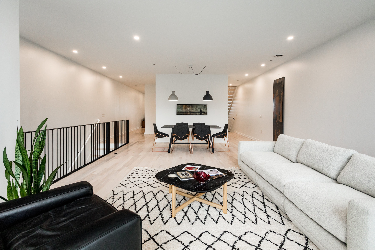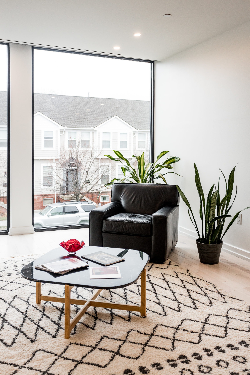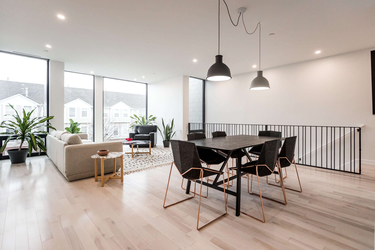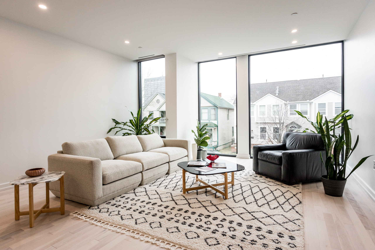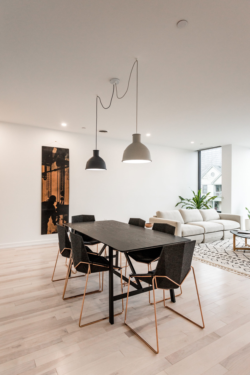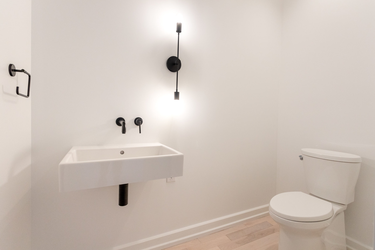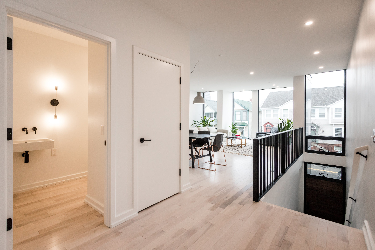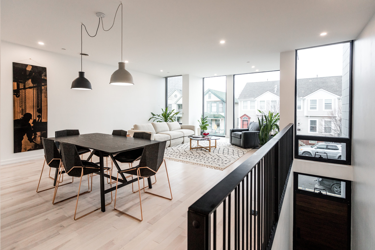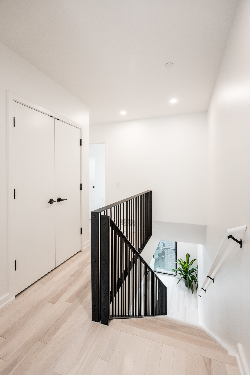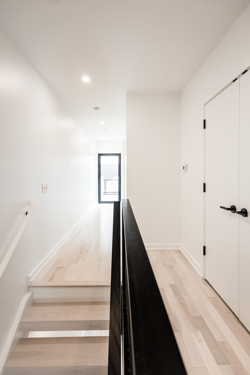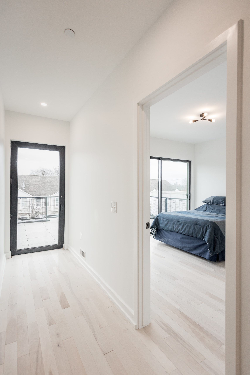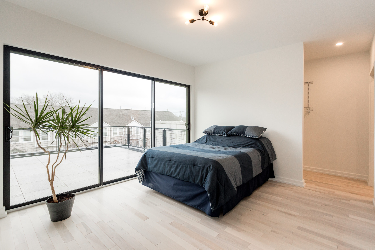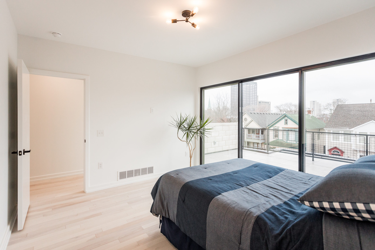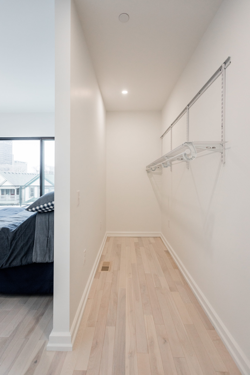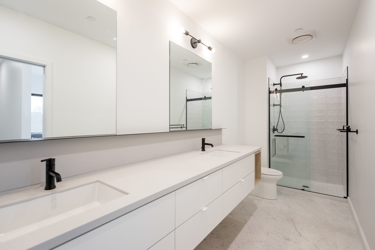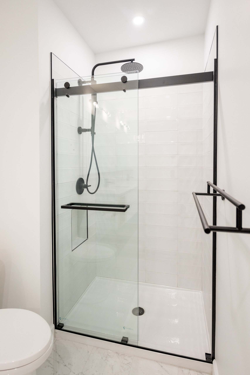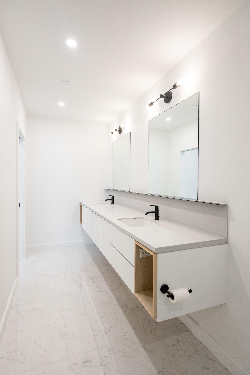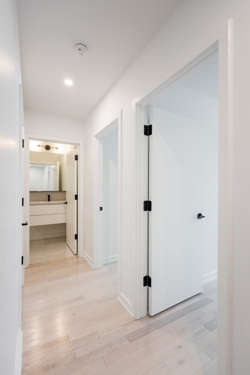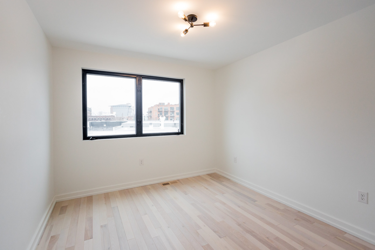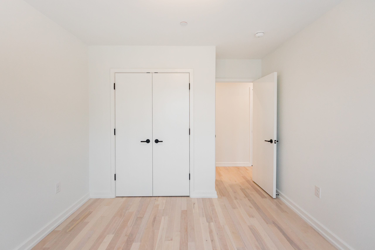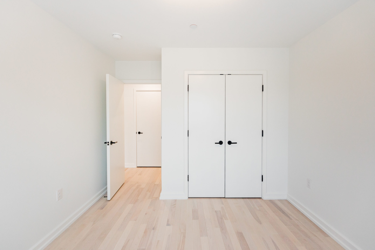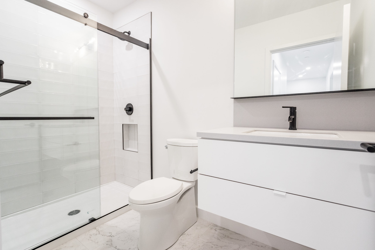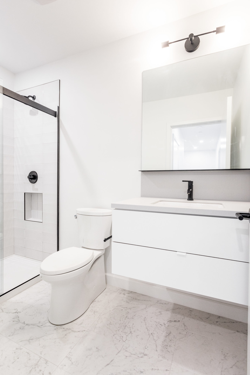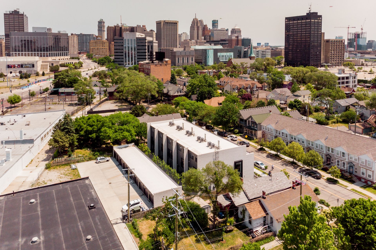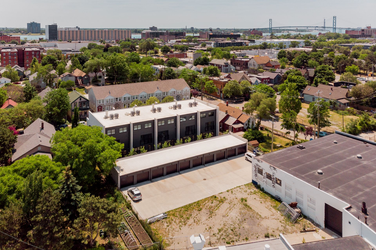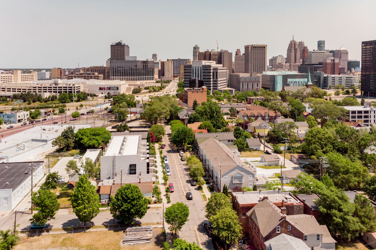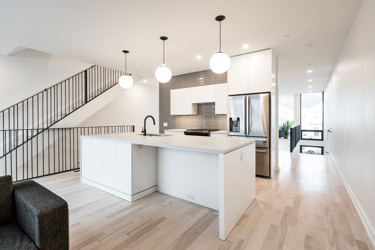
1346 Bagley Street Sold
Details
3 Bedrooms 2.5 Baths 2,130 Square Feet Built In 2022Ryan Cooley
313 963 9891
ryan@oconnordetroit.com
Lauren Bruyninga
313 963 9891
lauren@oconnordetroit.com
Full of interesting architectural detail inside and out, Bagley 10 is a bespoke condo development in historic Corktown designed by Christian Hurttienne Architects. Located two blocks east of the massive new Ford campus in the former central train station, this expansive, light-filled three-bedroom/two and one half bathroom upper-level unit spans two floors and 2,130 square feet for a fluid walk-up/walk-down experience with thoughtful modern design and floor-to-ceiling windows.
The first floor consists of a large living/dining space, one half bath, two ample-sized closets, a pantry and a beautiful kitchen with custom designed and fabricated millwork cabinetry with soft close hinges, carefully selected fixtures, ceramic tile and high-end appliances (including gas stove and direct hood ventilation–rare for a condo). The second floor boasts three bedrooms and two full baths. The primary suite consists of a large bedroom with sliding doors adjacent to a rooftop deck with panoramic views, a huge walk-in closet and a full bath with sleek modern fixtures.
Quality, beautiful finishes include open-slat floating staircase, automated window shades, and light and bright hardwood flooring. Located in the highly walkable, community-centric Corktown neighborhood with countless restaurants, shops, bars, parks and more. One-car garage parking space, plus an additional secured spot behind.
